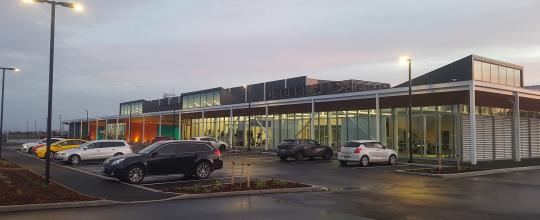The exterior of the building uses a palette of exposed concrete, metal cladding and terracotta tiles along with bold splashes of Salvation Army Red to provide a distinctive façade. The large internal spaces to the worship hall and general hall were achieved with fabricated steel trusses which also formed the soffit structure for the feature acoustic ceilings.
The building was designed as an Importance Level 3 building with a combination of structural steel frames, engineered timber frames and precast concrete panels forming the primary structure with a seismic joint located through the centre of the building between the two storey and single storey areas to reduce construction costs.


