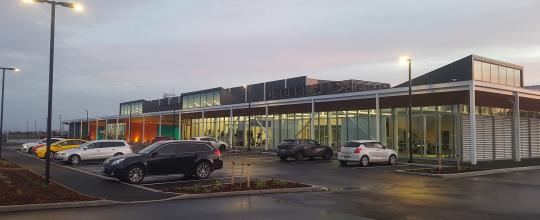The complex consists of a ground level museum exhibition area and storage over approximately 1600 square metres, and a first floor art exhibition area over some 1100 square metres.
The complex has been designed as an importance level 3 (IL3) structure on a grid of shallow foundation beams.
Primary lateral support comprises precast and insitu wall panels in each direction, and a long span Interspan concrete floor system is utilised at first floor level.
Roofing is generally lightweight metal cladding with several plant decks concealing the significant roof top plant.


