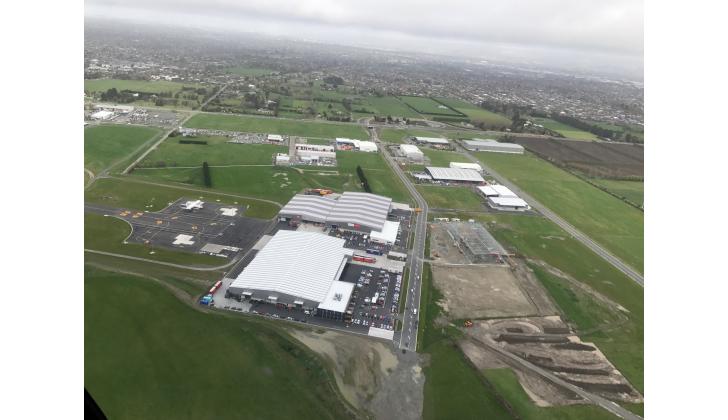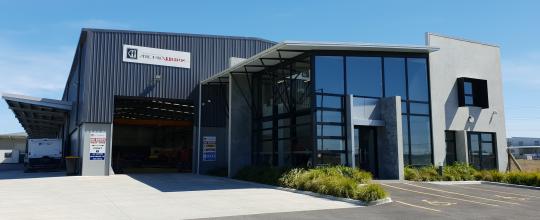The warehouse structure consists of large span steel portal frames, lightweight cladding and a post-tensioned ground floor slab. Through early design input the overall building layout and structural grids were optimised resulting in efficient use of standard stock steel lengths facilitating rapid construction on-site.
Industrial
Freightways
The Freightways development consists of 11,000m² of warehouse space designed to accommodate state-of-the-art sortation equipment processing air freight directly to and from Christchurch airport. The development also includes 2000m² of two storey attached office space.



