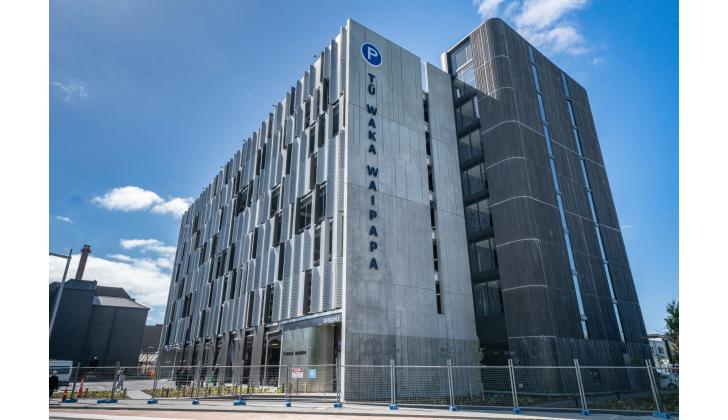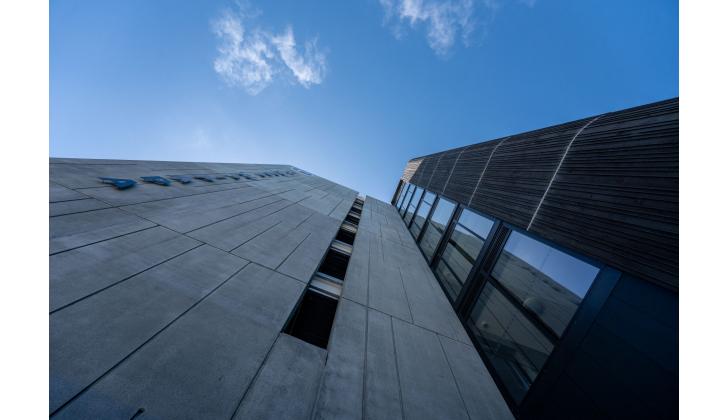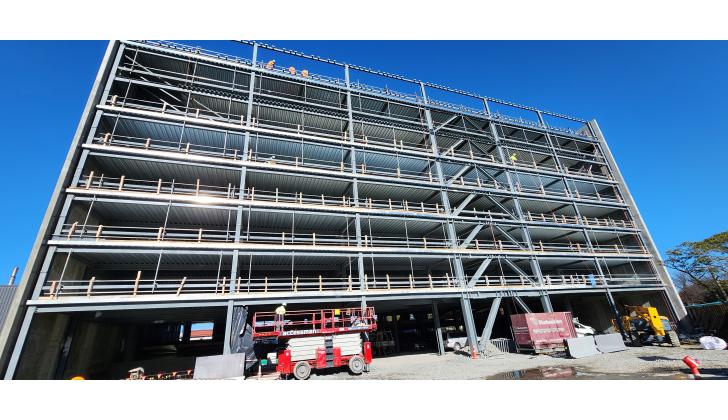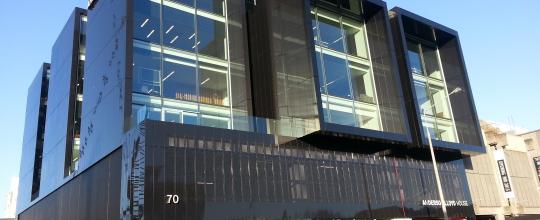The building is around 350 metres from the hospital and provides short term parking for approximately 463 cars.
The structure was designed as an Importance Level 2 (IL2) building and consists of seven suspended levels with a steel framed superstructure to keep the carpark as lightweight as possible due to site soil conditions. Seismic bracing is provided in the east-west direction by eccentrically braced K-frames and precast concrete walls in the north-south direction.





