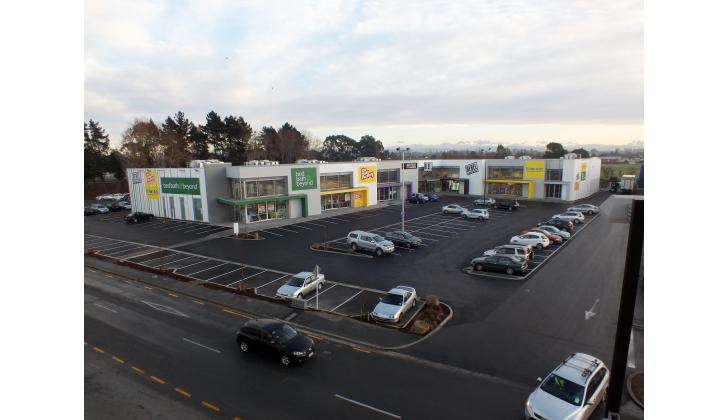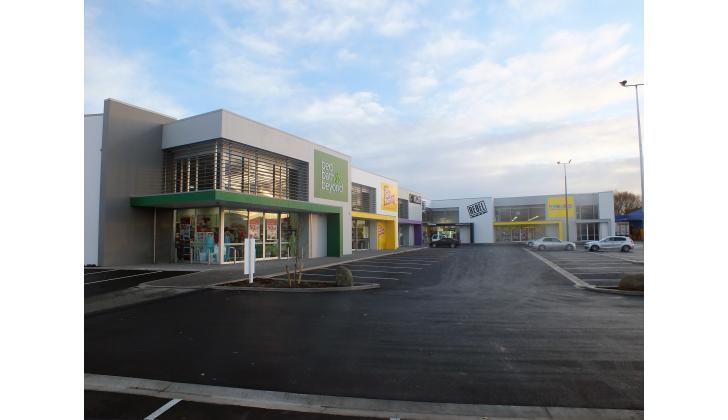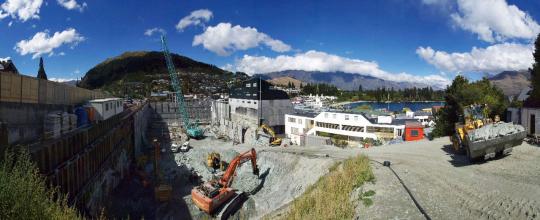The structure consists of precast concrete panels, insitu concrete columns and steel frames with various architectural cladding elements to the perimeter. Precast panel sizes were optimized to suit the contractors preferred method of on-site casting. Very high fire ratings were required to the boundary walls and achieved via a combination of insitu concrete columns and fire rated steel frames. All internal walls were non-structural to allow removal in the future.
Commercial
Hornby Retail Development
This development consists of 4,000m² of retail and commercial space located in the Christchurch suburb of Hornby. The building was designed with large clear span internal spaces to allow for future flexibility as retail tenancies change and grow.




