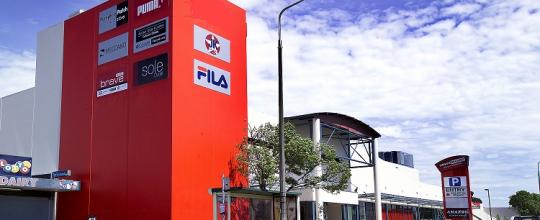The building exterior consists of stacked stone and precast concrete elements along with gable roof forms to blend into the local built environment.
The building structure comprises precast rib flooring spanning between steel frames which are located over the existing basement columns. Ductile steel K-frames are used to brace the building in both directions and are located to maximise future flexibility in tenancy layouts.



