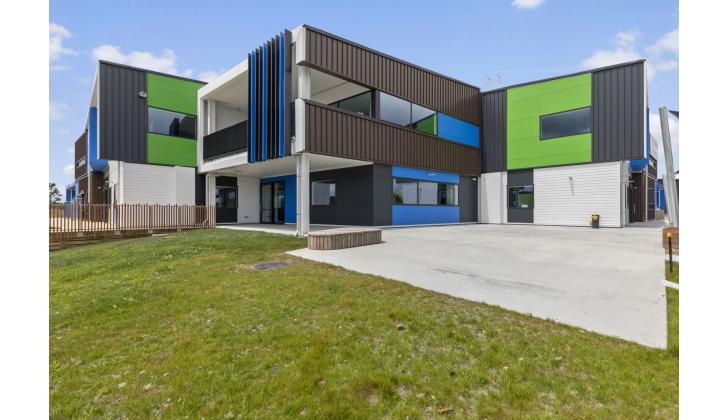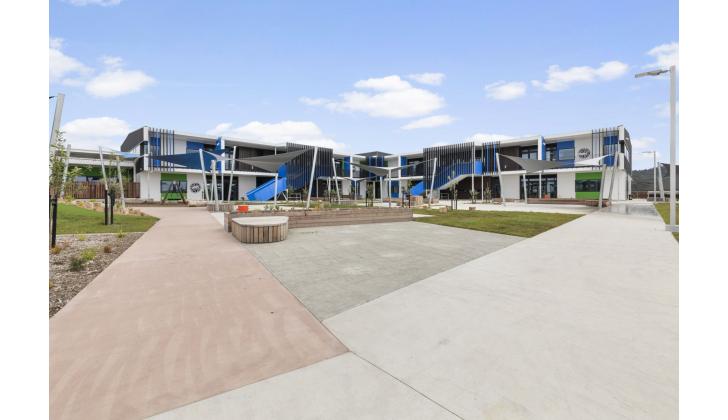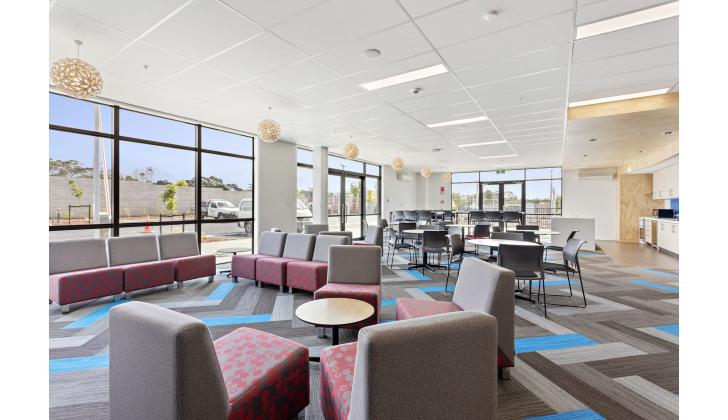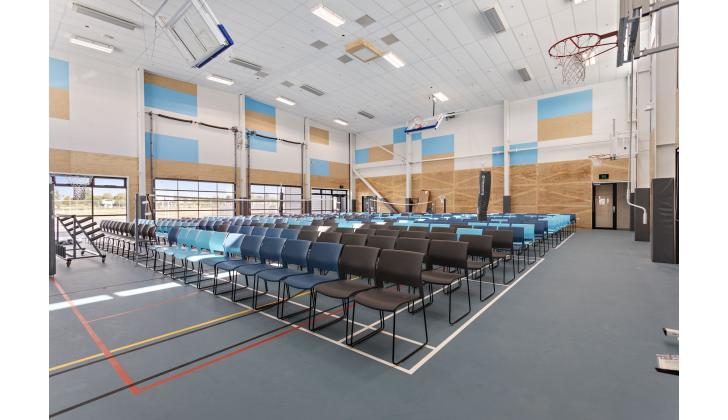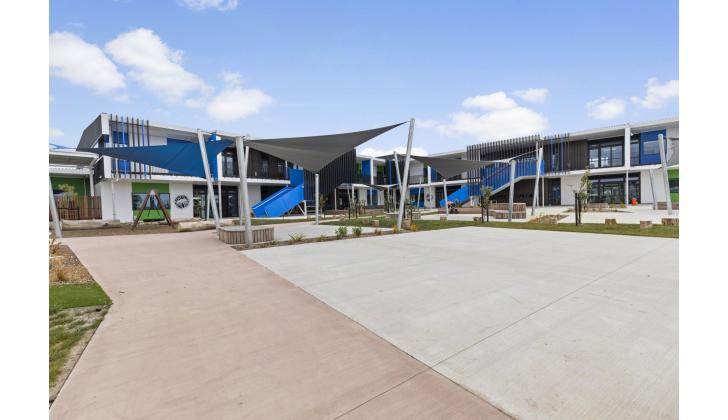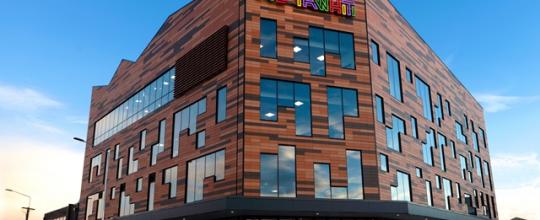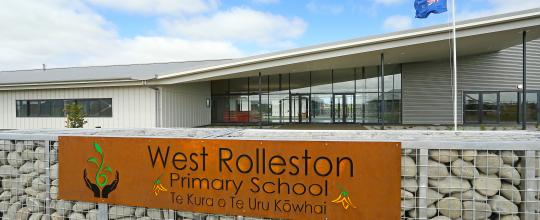Located in the rapidly developing Auckland suburb of Kumeu this school contains over 3,000m² of educational space including two level teaching spaces, a satellite unit with attached sensory resource space, multipurpose hall, library and administration areas. The structure consists of a combination of steel frames, steel bracing elements, engineered timber and timber framing and precast concrete flooring all designed to provide maximum construction speed due to the tight programmes for delivery. The structural documentation programme was accelerated via a staged consenting process to allow an earlier start on site.
Education
Matua Ngaru Primary School
Forming part of the third Public Private Partnership (PPP3) project between the Government and private sector developer ShapEd, Matua Ngaru Primary School is one of three primary school developments.
