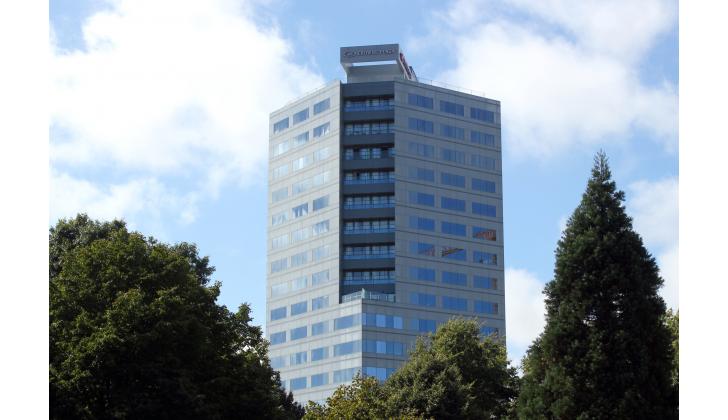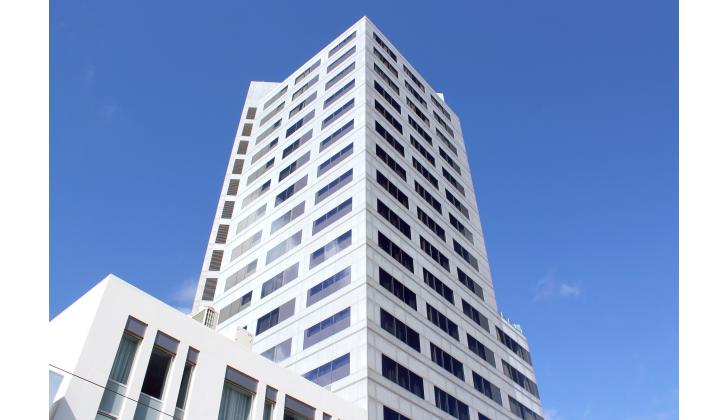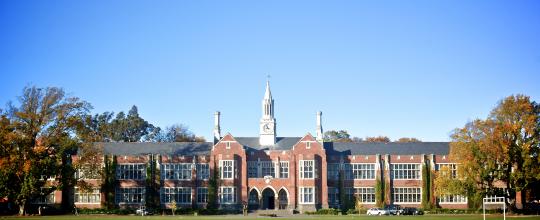18 storeys of the building were designed by Warren & Mahoney Architects in 1988 as an office building with carparking and retail at the lower four podium levels. The refurbished building comprises of four podium levels of restaurant, conference, and day spa facilities topped by 15 tower levels of 4.5-Star hotel accommodation. Refurbishment from office to hotel use required some partial demolition and reconstruction of the lower podium. Also, an additional 19th storey rooftop penthouse was added to create prime space for hotel suites.
The original tower structure consists of a mixture of reinforced concrete insitu perimeter moment resisting frames and interior precast frames supported on a 25m x 25m raft foundation. Rebuilt portions of the podium structure consist of structural steel gravity frames supporting rib and infill concrete floors and precast concrete cladding panels. In addition to challenges related to the change of use of the building, a significant structural challenge was the design of a replacement tower stair constructing within an open 18 storey shaft over the full height of the building.
The re-use and refurbishment of this building after other Christchurch buildings of similar vintage, scale and construction have unfortunately been demolished following the Canterbury Earthquakes is testament to the quality of the original design and construction, the degree of tests and investigations that have been conducted, and the structural analyses that have been conducted to validate the future performance of the refurbished building.




