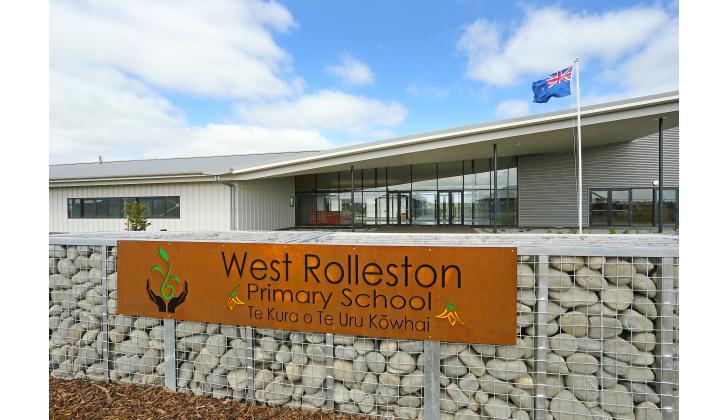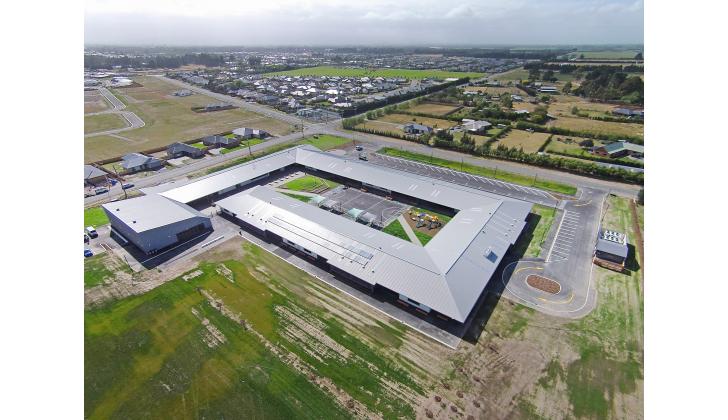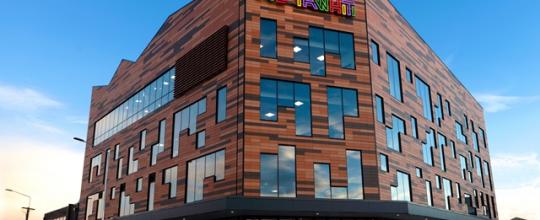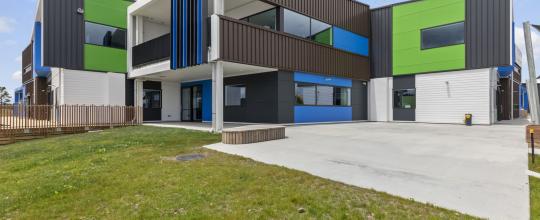To achieve the clear spans and highly glazed elevations required by the architecture simple structural steel frames and steel crossbracing were used. The warm roof structure was constructed using pre-fabricated timber lined panels to reduce the construction programme.
Photo Credit: Pam Carmichael Photography





