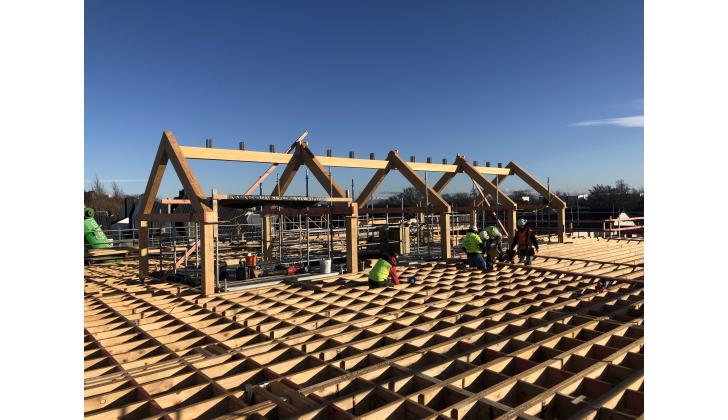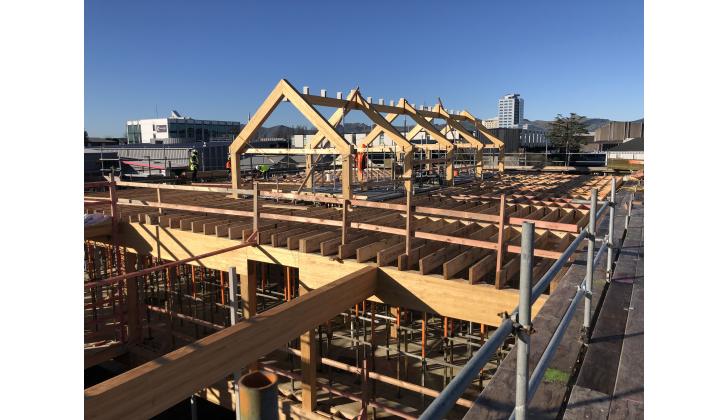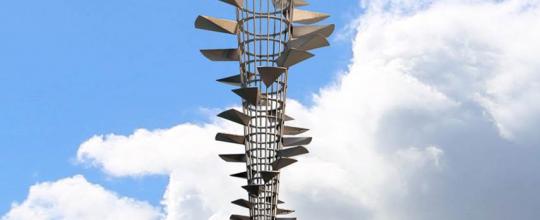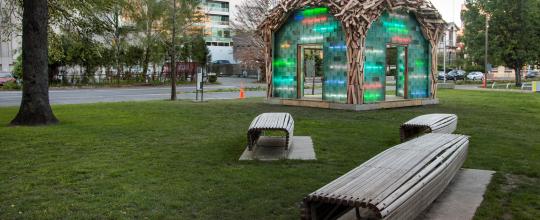The 3,500m² staged development includes a variety of building typologies, responding to the various needs of the project. These include a two storey accommodation wing consisting of traditional timber framing, a two storey plus roof terrace engineered timber centralised services building, three storey timber framed apartments, a precast concrete, steel and engineered timber arts and events space, and an engineered timber whare, cafe and welcome area.
The design was informed by youth engagement and feedback throughout, allowing the project to be by young people for young people.





