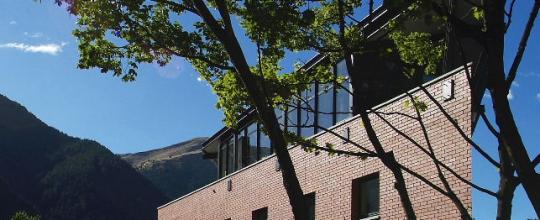Located in central Christchurch the expansive building occupies the entire 1000m² site and incorporates numerous environmentally sustainable design features.
The structure consists of long span precast floors and steel gravity frames with ductile steel K frames and precast shear walls bracing the building. Tension screw piles and carefully detailed foundations were required due to the difficult local ground conditions.


