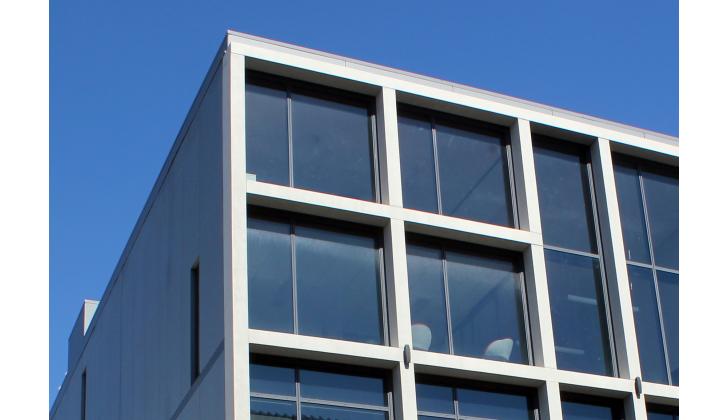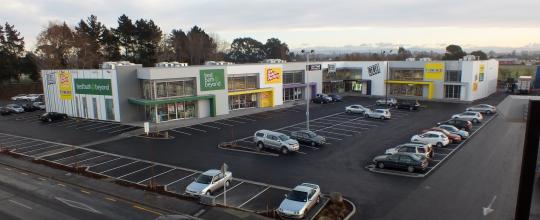The building is founded on concrete bored piles to 16 metre depth; and comprises concrete wall panels in the west east direction and steel eccentrically braced frames (EBF’s) in the north south direction supporting suspended concrete floors.
A single stairwell and lift against the southern wall provide large open plan floor plates at each suspended level.



