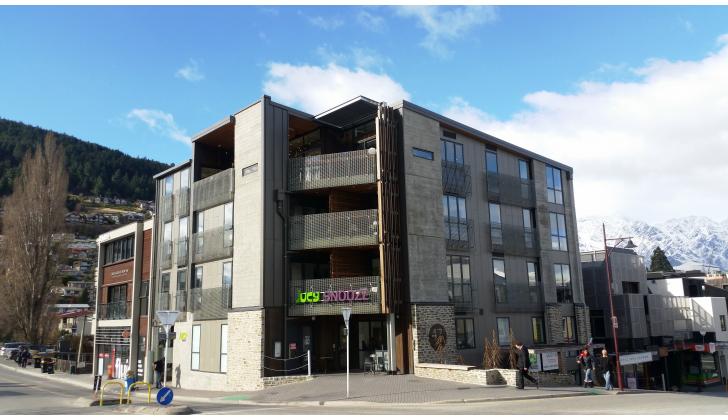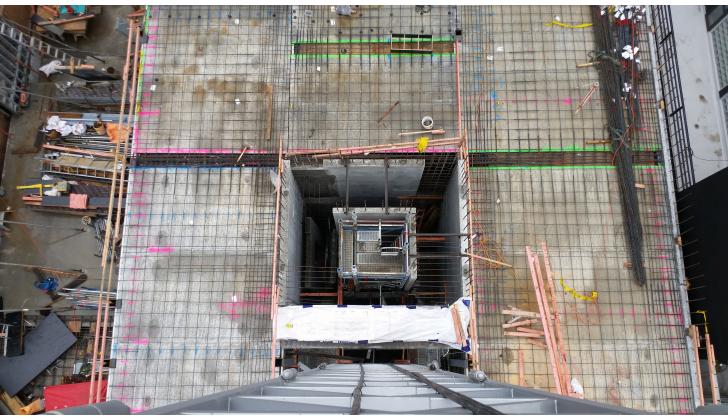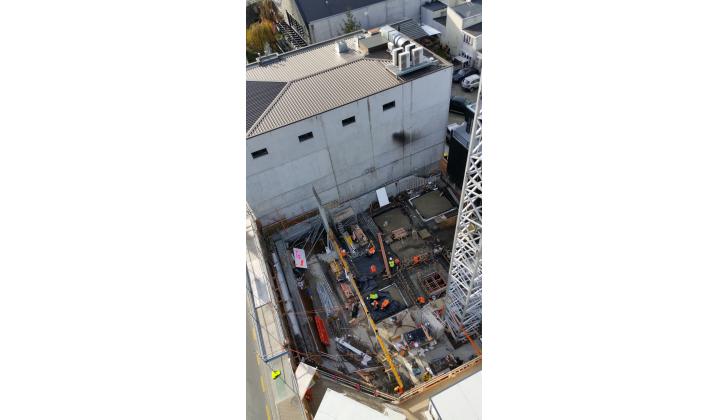The building consists of concrete floors supported on steel beams and columns. Precast concrete walls provide lateral bracing and fire rating requirements.
The original project involved the addition of two additional storeys on top of an existing building. Detailed structural analysis revealed it was more efficient to carry out a partial demolition and build a largely new building. This resulted in a lower build cost, reduced project risk and enabled additional beds to be accommodated in a building design not encumbered by existing parameters.




